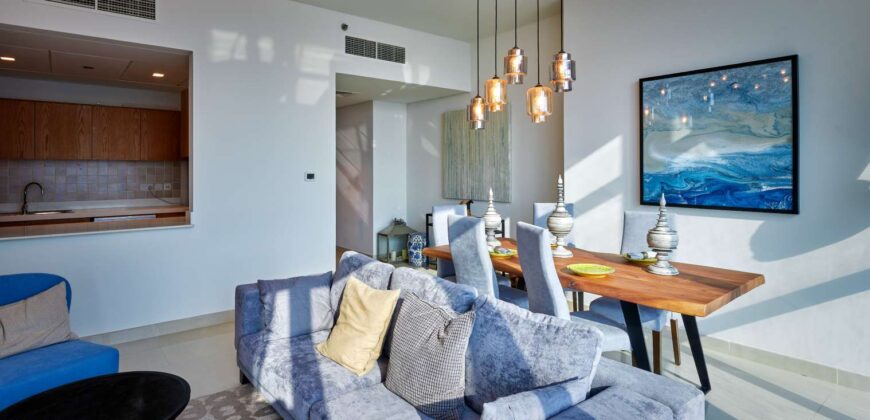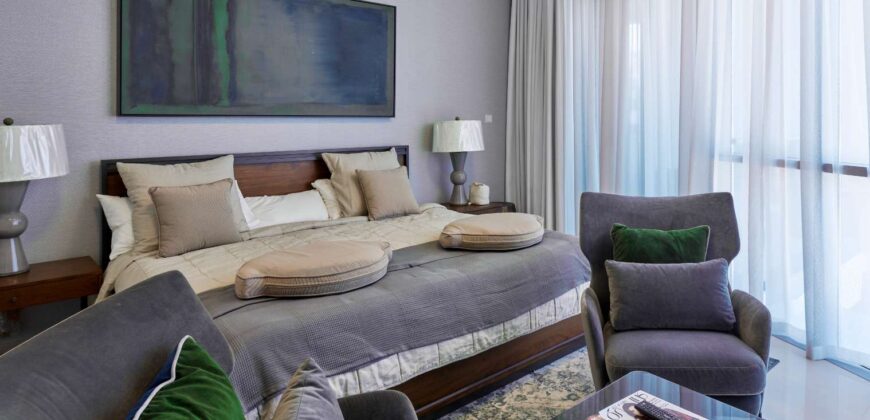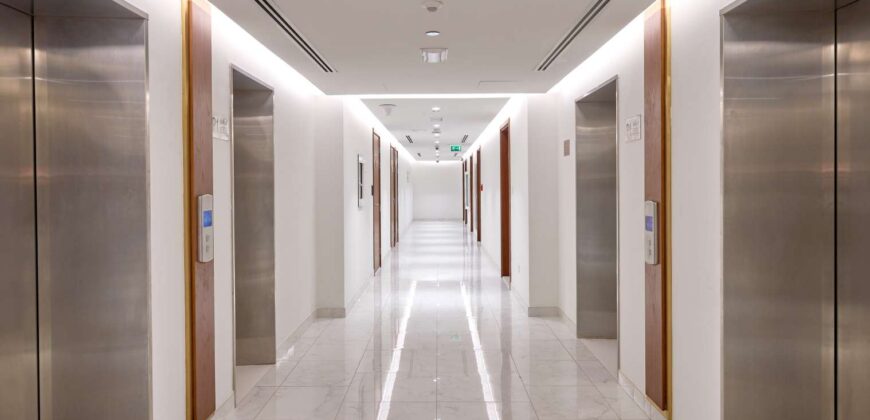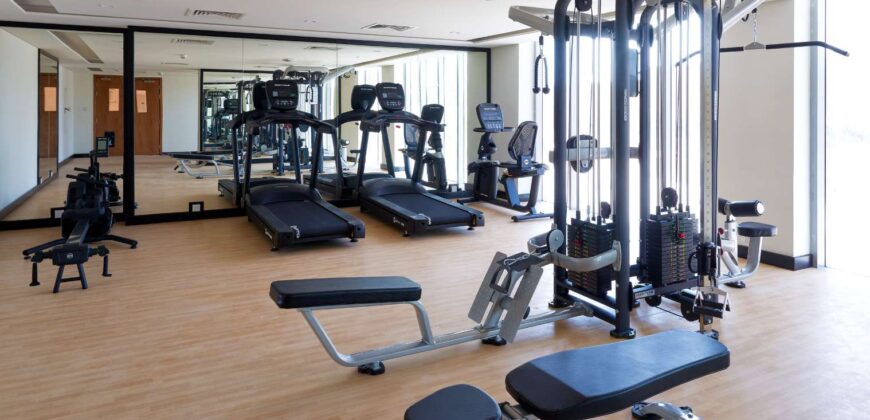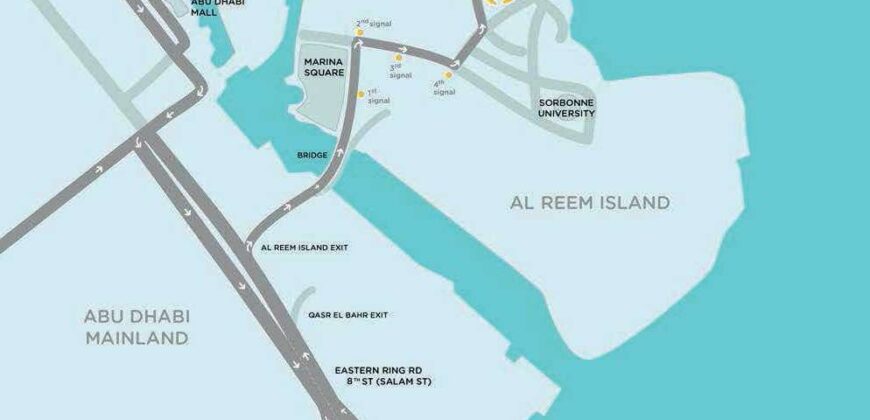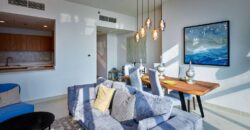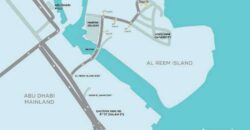Description
Julphar Residence offering easy access to the center of Abu Dhabi and the vibrant local neighborhood, every aspect of this striking residence has been carefully considered to create a sanctuary from the stresses of city life.
The unique architecture and contrasting finishes on either side of the building’s exterior are designed to reflect the residence’s
island surroundings, with the contemporary glittering blue glass complementing the neutral sandy tones of the stone façade creating
a unique combination of modern practicality and natural beauty. Incorporating a range of natural features inside and out, Julphar
Residence has been designed to encourage relaxed living and provide the perfect home in which to unwind and enjoy time with
family or entertain friends
The apartments in Julphar Residence are the very essence of stylish elegance meets nature. Finished to the highest standards,
whilst maintaining a responsible eco-footprint, soothing wood and stone features create a natural, inviting environment. Every apartment,
from the chic studios to the expansive 3-bedroom apartments, has been carefully designed to ensure every inch is utilised to its
maximum advantage with no wasted space,
creating flowing, open and welcoming homes. To further enhance the open space feel, large floor-to-ceiling windows allow an abundance of natural light into every apartment and spacious balconies
offer spectacular panoramic views
Address
- Country: United Arab Emirates
- City / Town: Abu Dhabi
- Property ID 2006
- Price Starts From 450 K / AED
- Property Type Apartments, Studios
- Property status Apartments, Studios
- Label RAK properties
- Developer RAK properties
